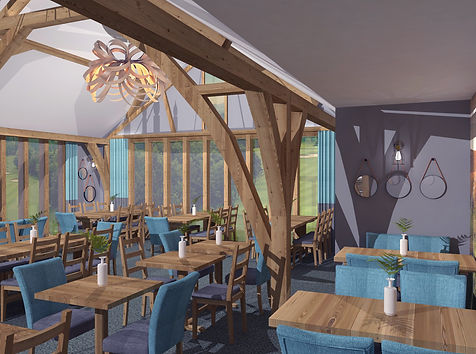
Dainton Park Golf Club
In 2017 the family run business decided that their Oak Room Restaurant needed some TLC. The purpose built green oak framed extension opened in 2003 and was to be updated. The beautifully crafted architecture is a statement in itself, therefore any new design had to be sympathetic to this. The restaurant had gained such a reputation for fabulous food that it had become a destination for golfers and non-golfers alike. With the huge gable window overlooking the course,
it offers magnificent views and provides a unique dining experience.
We concentrated on a natural colour palette to compliment the beautiful oak beams and not to detract from the fabulous view. Most of the furniture was to be retained, however the addition of some fully upholstered chairs gives it a fresh lift. Dark grey walls were a bold move, but really add to the atmosphere, and a huge bespoke Dartmoor mural totally transforms a dark alcove. Huge feature lights from Cornwall craftsman Tom Raffield enhance the vaulted ceiling, and industrial style wall lights add accent lighting. New carpet has been fitted throughout, together with beautifully simple curtains that frame the spectacular view.
The space is an enormous success and has increased the list of wedding bookings. The club also hosts many local business meetings as well as being an ever-popular destination for their infamous Sunday carvery.


Below are the original 3D renders that were produced for this project. A lot of time and expense can be saved with the ability to see exactly what your project will look like before you make a financial commitment.



