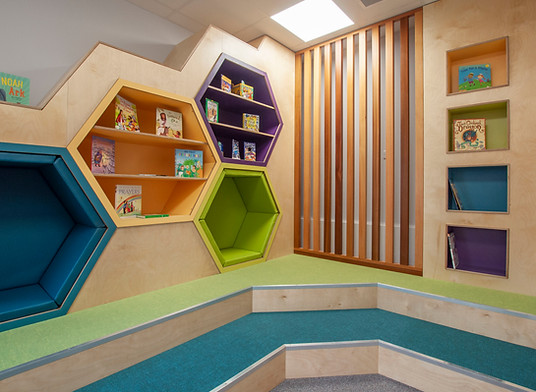
St. James Primary School, Okehampton
Another collaboration with Matrix Joinery. The brand new school opened its doors to pupils in April 2019, and the brief was to utilise an area that was essentially a ‘walk through’ to the main hall, via a covered passageway. The school were unsure if this could work as library. Well, we love a challenge!
With careful space planning we maximised use of the walls and utilised another adjacent space as a quiet story telling area. Ample access through to the exit doors was allowed for as this thoroughfare had to be maintained.
The library was split up into smaller zones with bespoke padded seating peninsulas. The story telling area had steps added to form tiered seating, as well as recessed honeycomb pods for shelving and individual seating. Radiators were disguised by forming timber slatted screens to disguise them.
Our nature based design really resonated with the schools environmental ethos. Birch faced ply and cedar wood were used as the main materials, with accents of colour from brightly coloured and durable laminates. The feature trees are a bold statement, central to our theme.
This will be a busy space, with the children walking through every day. The vibrant new library will hopefully inspire them and create excitement about exploring the books.
Our school libraries are tailor made to suit any space or budget, so please get in touch for a chat!





